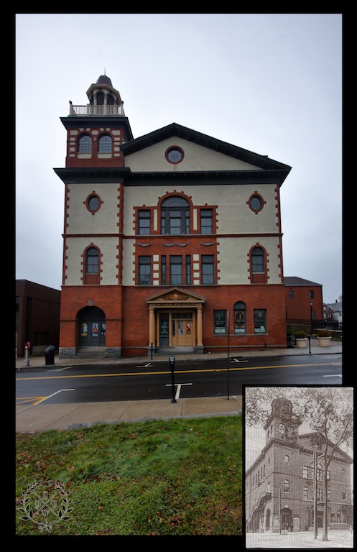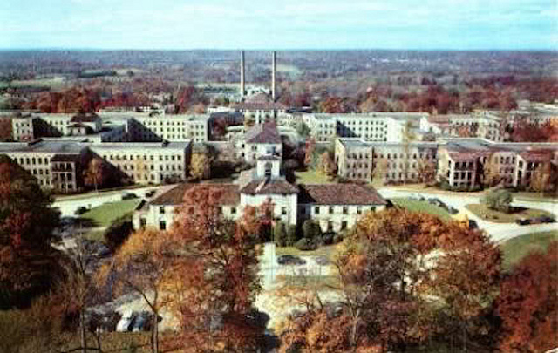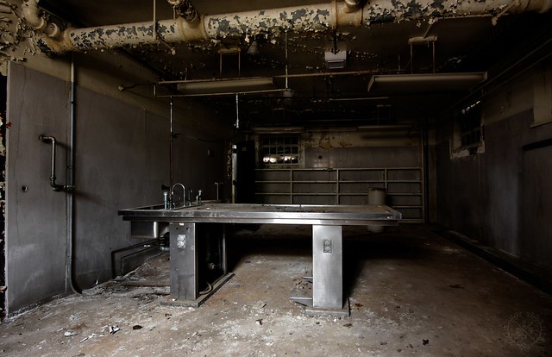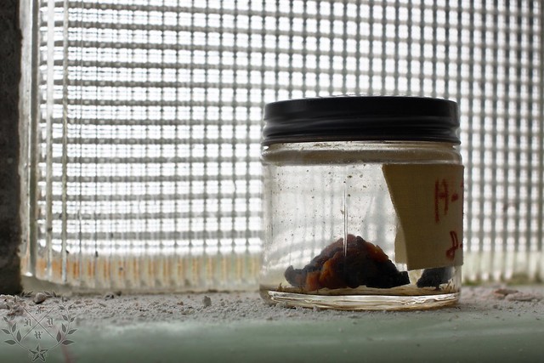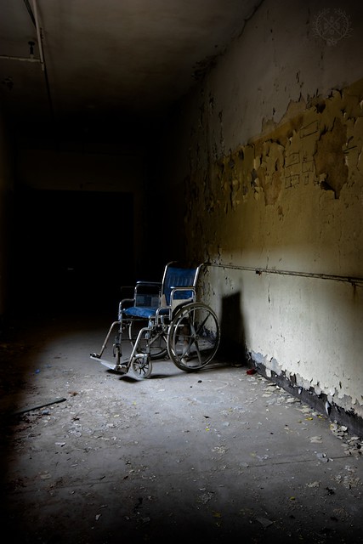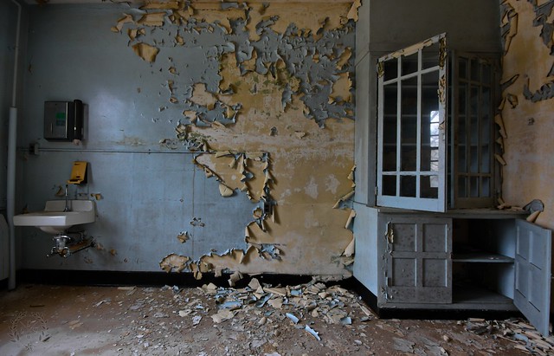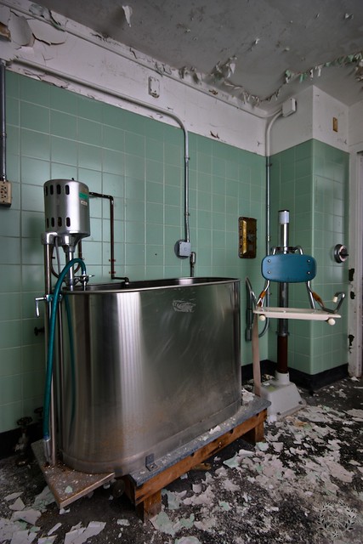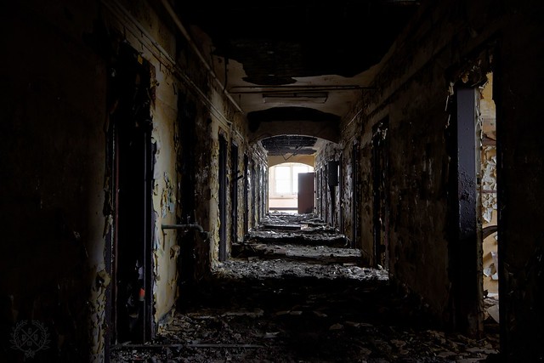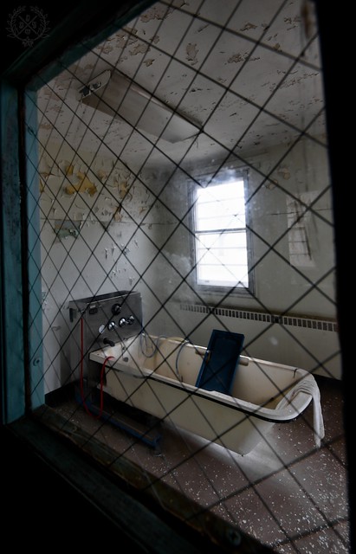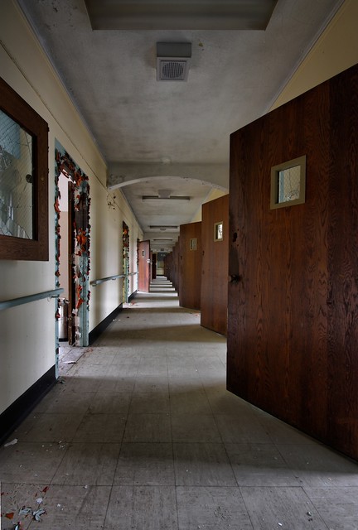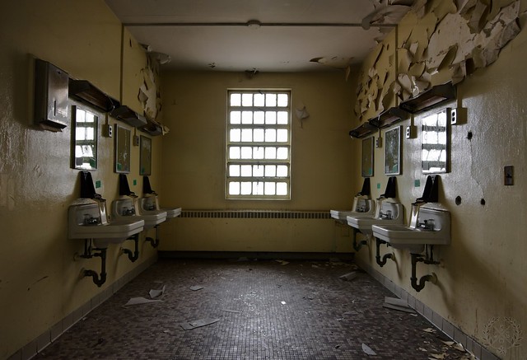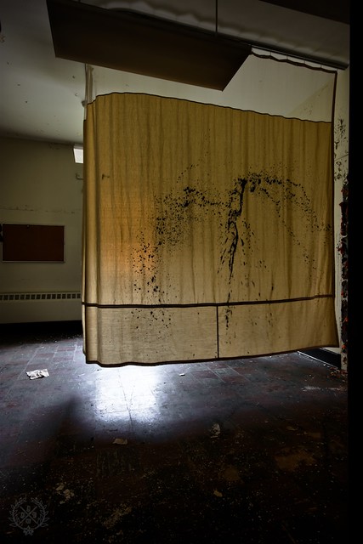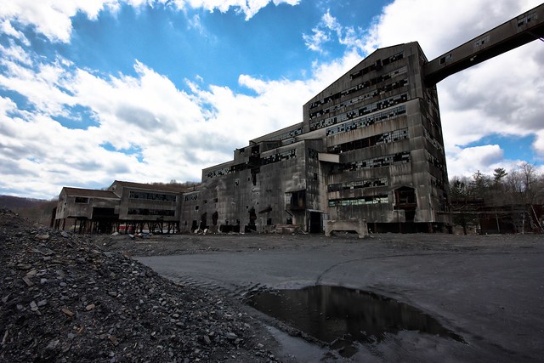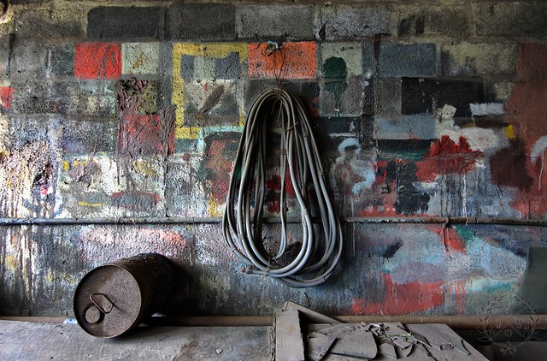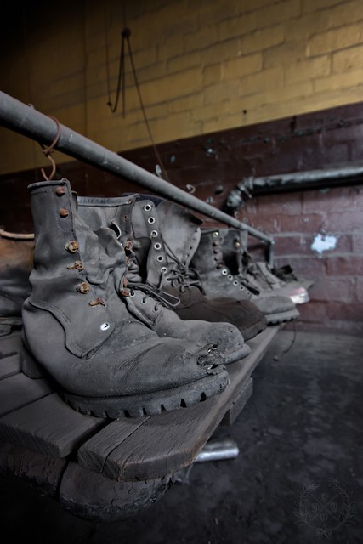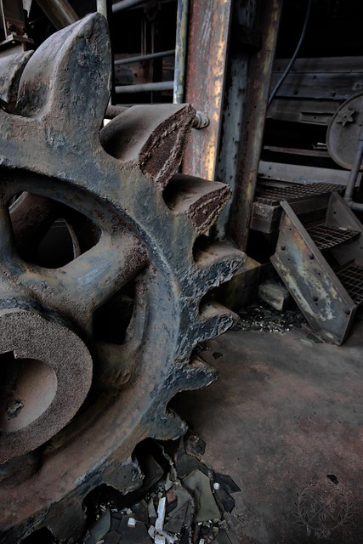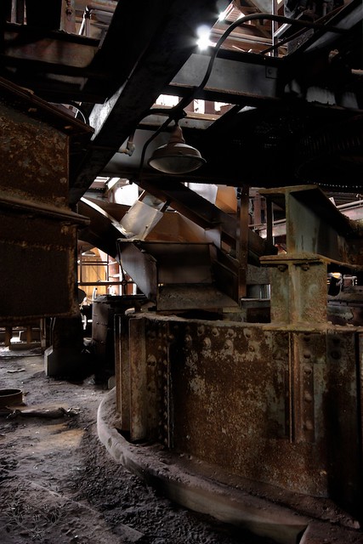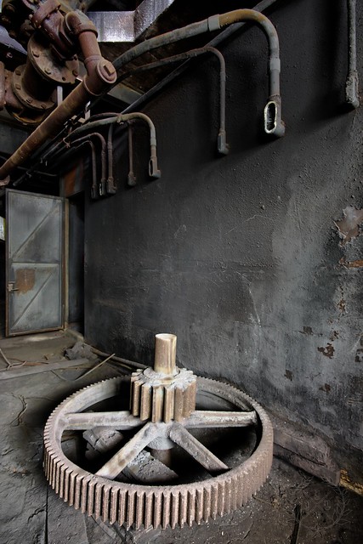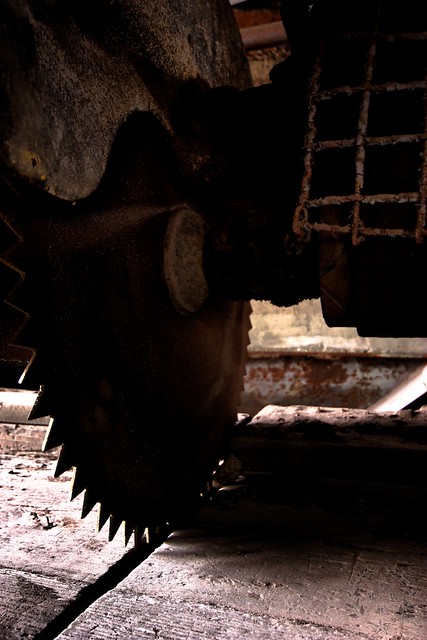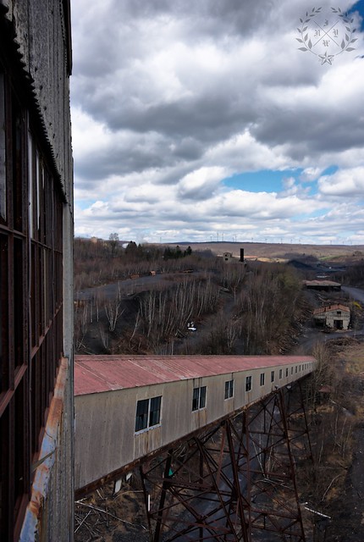In Eighteen Ninety two an immigration agent for the Canadian Pacific Railroad, bought 12,000 acres in the Pennsylvania Mountains and there built a lavish summer resort hotel for German-speaking Jews. White Pines flourished until World War I, when anti-German hysteria and pressure from the federal government forced Owners to sell the resort.
The new owners, however, were far from what the hotel’s opponents had hoped for, or expected. In 1919 the new owners of the White Pines buildings sold 750 acres and a lake for $85,000 to Two Local Unions.
The Local Union bought White Pines as a permanent home for its new program of worker education and leisure activities that it first ran in a rented house in the Catskills in the summer of 1919.
The Locals bold experiment in running a worker resort near the summer homes of millionaires, however, soon floundered. So in 1924, they sold the property to the General Executive Board of the International Ladies' Garment Workers' Union (ILGWU), the largest women’s union in the United States, which undertook a series of major improvements that would transform the White Pines into a "workers' play land."
Less concerned about profits than with showing "labor in its proper light," the ILGWU renovated the main building, expanded the kitchen, built an amphitheater, added new bungalows, and increased wages for its expanded staff, which included on-site doctor, chef, and dietician. To make attendance affordable to rank and file members, it charged minimal fees and, when necessary, financially subsidized the operation.
Representing "a promise of a better day and our ability to bring that day," The White Pines thrived during the 1920s. Here, union members and their families enjoyed a broad range of summer sports, dramatic performances, concerts, and lectures on current events, economics, art and literature, and social psychology presented by college professors, union leaders, and public figures.
The mostly-New Yorker staff grew to several dozen people over time, including dining room servers, musicians, and a lifeguard. The ILGWU also rented the facility out to other unions, which made The White Pines a getaway spot for the larger labor movement.
The 1930s and 1940s brought many changes to The White Pines. During the Great Depression, thousands of women joined the ILGWU, and the American labor movement enjoyed a new vitality and unprecedented legitimacy.
The ILGWU also began to organize women garment workers in northeastern Pennsylvania’s coal country, a region that since the early 1900s had become a haven for non-union garment factories, called "runaways," where employers hired coal miners' wives and daughters for meager wages.
The federal government's closure of New Jersey's Atlantic City resorts during World War II helped The White Pines turn a profit between 1942 and 1949. Buoyed by the high blue-collar wages and strong union culture of the post-war economic boom, The White Pines improved its facilities and added a rustic recreation center called the Philadelphia Building.
After World War II, The White Pines became the union showcase that its founders had dreamed of. Noting the impressive facilities and programs for children writing, Eleanor Roosevelt wrote after a visit in 1945, "You could not put children in a more favorable environment." In the summers that followed, some 10,000 visitors came each summer for vacations, retreats, forums, and conferences, all of which featured activities designed to booster union solidarity, including musical productions that featured union songs.
Urging members to become well informed and politically active, Unity House also offered numerous lectures, as well as books in its library, on social, economic, and labor issues. To uphold union ideals, ILGWU allowed the Hotel and Restaurant Workers to organize its staff in 1950 and also banned foreign-made products from the gift shop.
In the post-war era, The White Pines also expanded its mission beyond the entertainment and education of its membership. In 1948, ILGWU president David Dubinsky hosted an unprecedented weekend meeting for some 200 manufacturers, which helped avert a strike. Other "employer weekends" soon followed. Other unions also took advantage of the resort's impressive facilities for their meetings, including the National Association of Letter Carriers and the AFL-CIO.
In 1956, The White Pines opened a new 1,200-seat lakeside theater modeled on Radio City Music Hall, complete with a ninety-foot stage and up-to-date lighting and sound. Performers on the new stage included comedians, opera companies, the Harlem Dance Theater Group, and Radio City Music Hall entertainers
In the 1950s, the ILGWU could afford the subsided the operation. In 1953, for example, 78 percent of the guests were ILGWU members who paid a discounted rate. By the 1960s, The White Pines, like neighboring resorts in Pike and Monroe Counties, were struggling, as air travel, cruises, and suburban country clubs offered vacationers many alternatives to the Poconos.
When the White Pines administration building burnt down in 1969, the ILGWU replaced the building and hoped that the proposed creation of the Delaware Water Gap National Recreation Area would increase its appeal. In 1972, The White Pines opened a new main building that began to host newcomers to the union, including Hispanics, Asian Americans, and African Americans, who joined the aging Italian and Jewish membership.
The American garment industry, however, was experiencing serious decline as sewing jobs moved overseas and ILGWU membership fell from its 1968 peak of 451,000 to 360,000 in the mid-1970s. By the late 1980s only 160,000 members remained. Attempts to attract a younger crowd of members to The White Pines, with the addition of "El Coco Loco" Lounge, did not help. In January 1990, faced with declining membership and annual subsidies of some $1,000,000, the union reluctantly closed the resort.
In the middle decades of the twentieth century The White Pines provided recreation, instruction, and entertainment to thousands of ethnic, blue-collar, and middle-class Americans. The White Pines had also effectively cultivated a "union culture" that ensured loyalty and strengthened the ILGWU during strikes and hard times.







































