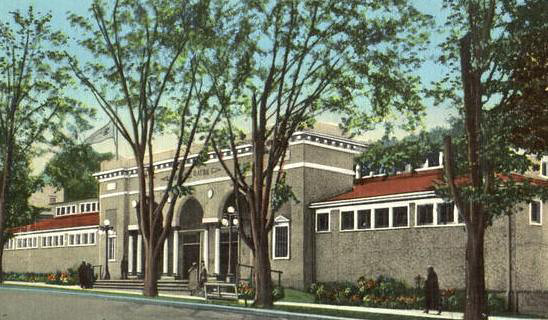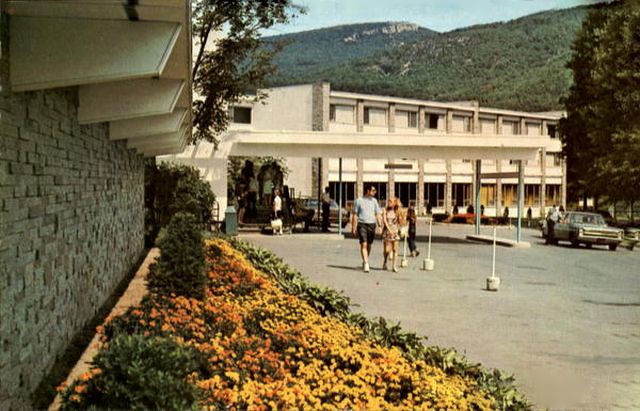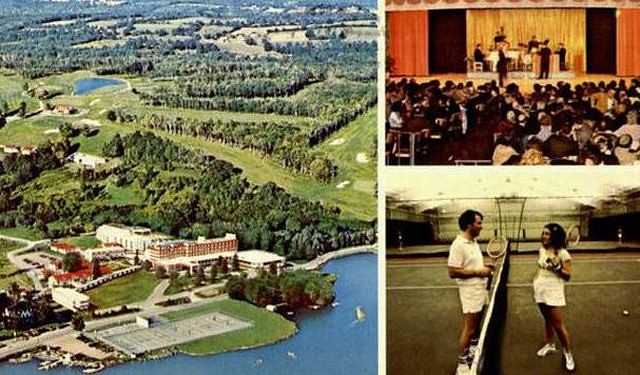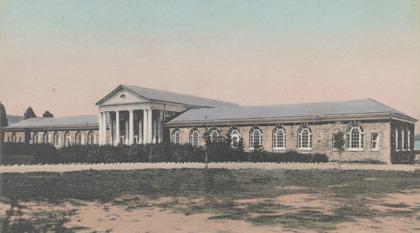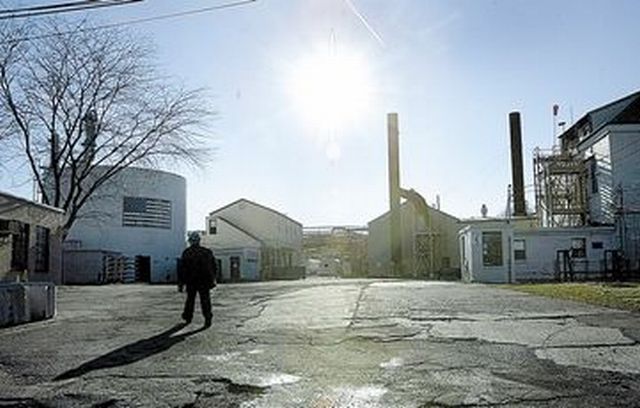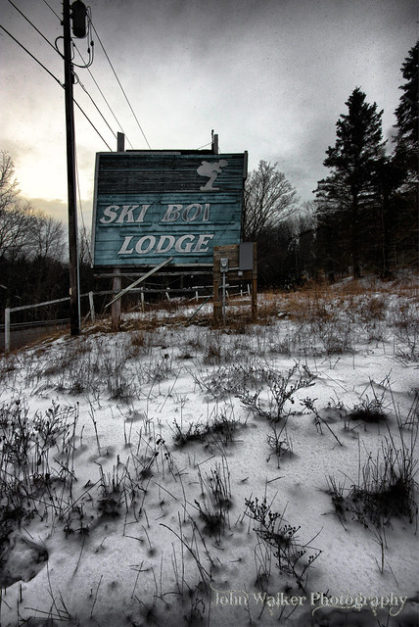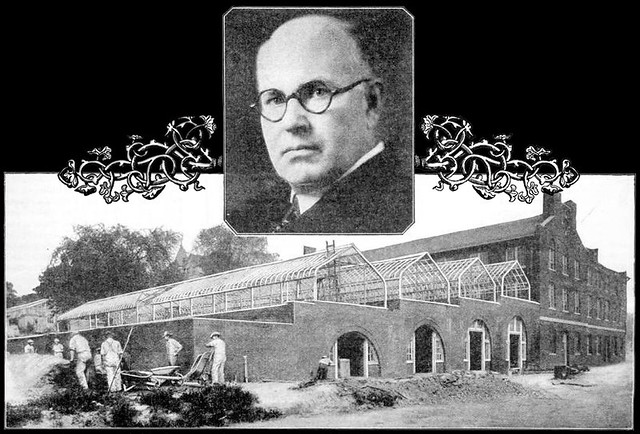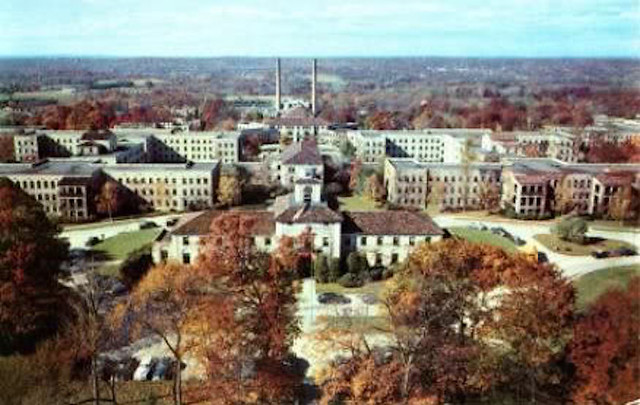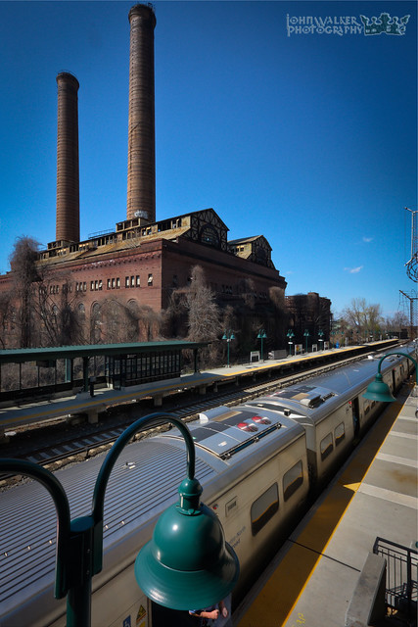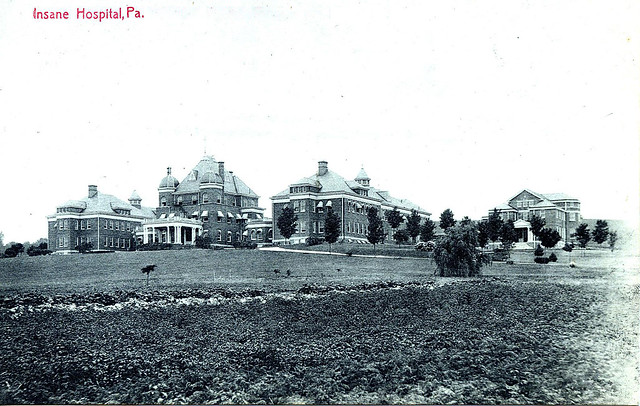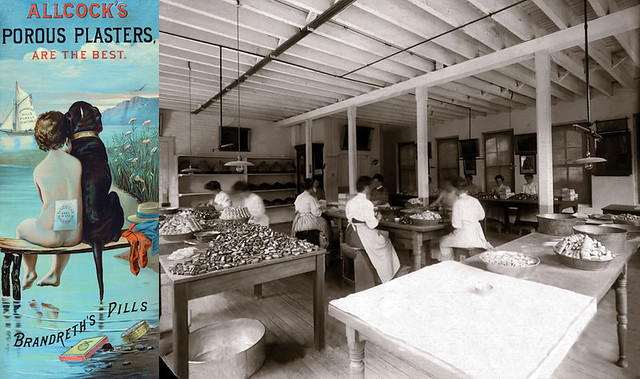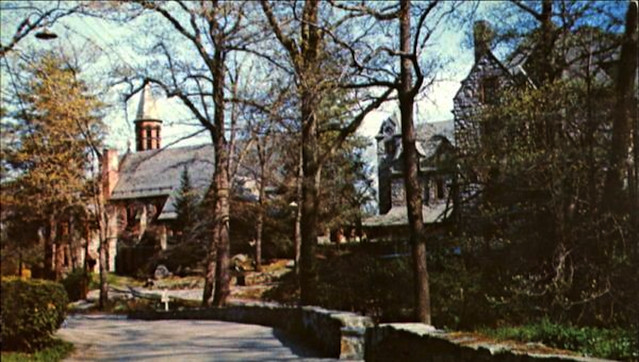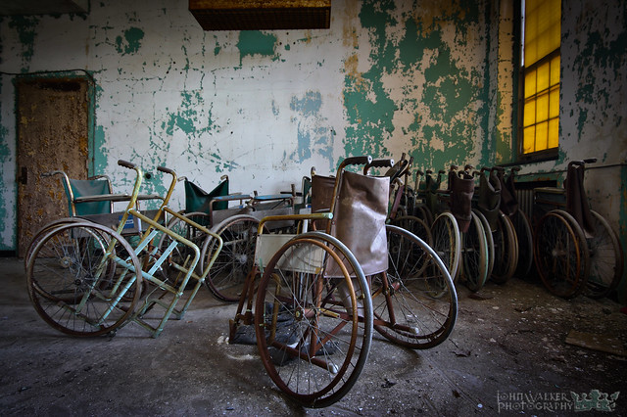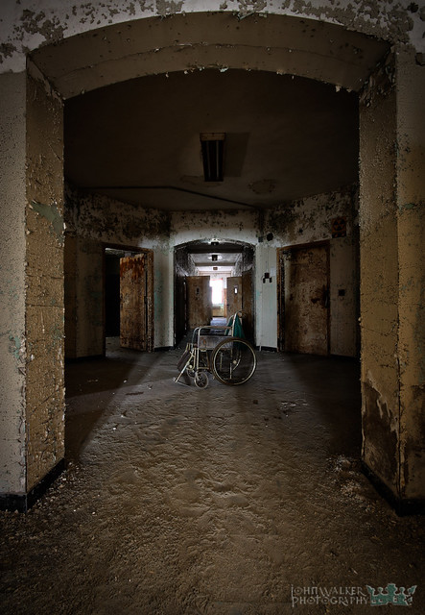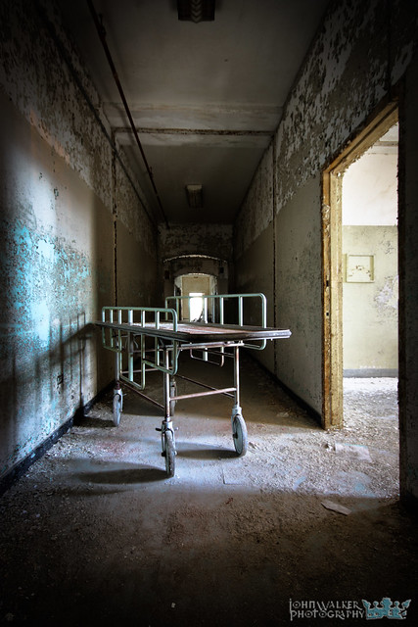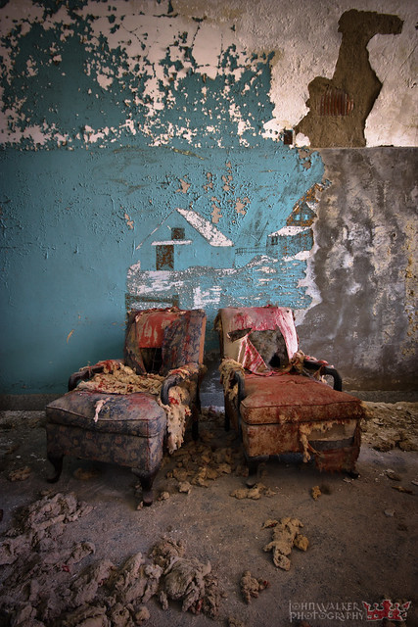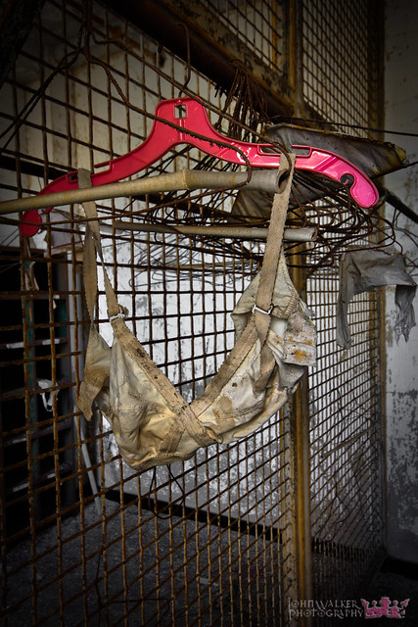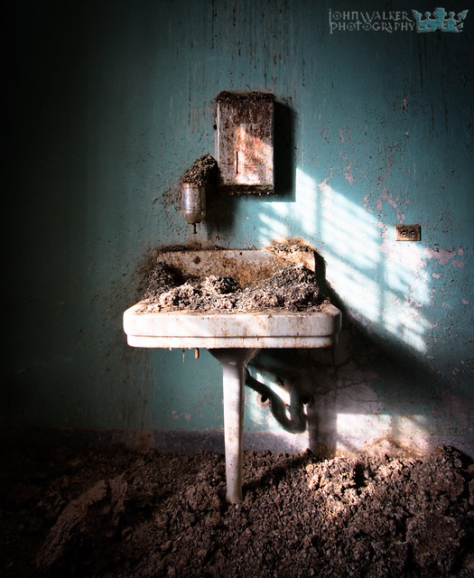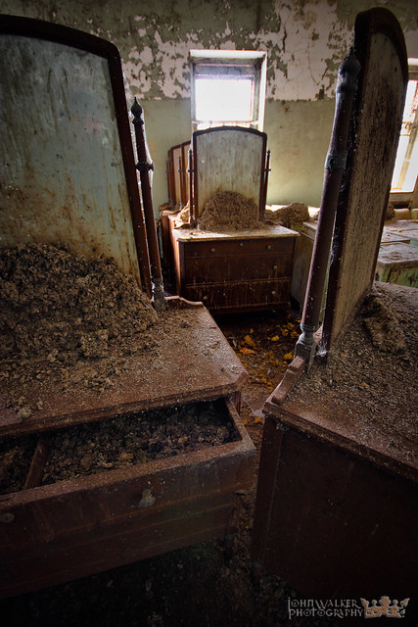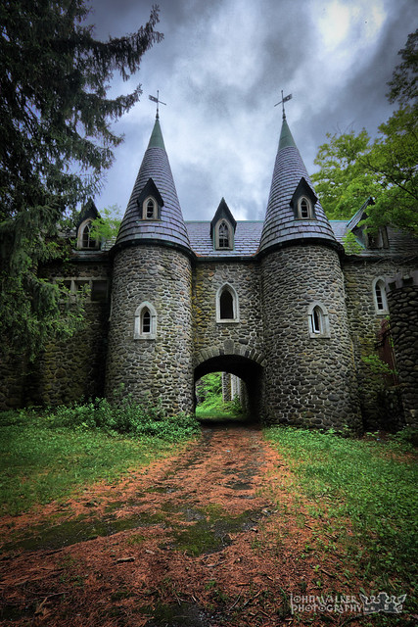A native of the English city of Leeds who was raised in Liverpool, Benjamin Brandreth took over the patent medicine business started by his grandfather in the 1820s. He pioneered the use of advertising with testimonials to the effectiveness of the pills' treatment of the blood impurities thought to create disease at the time, and developed a growing presence in the English and American markets. In 1835 he moved to New York with his family.
His success continued, and the following year he moved to Ossining, then known as Sing Sing, to acquire all the land the remaining buildings sit on, and build a factory. By 1837 he was working from two buildings, one of which is the Greek Revival building that still stands in the cluster of buildings east of the street at the south end of the site. It may have been designed by Calvin Pollard, who built two houses in Ossining for Brandreth (neither extant) during this period as well as St. Paul's Episcopal Church downtown. An early engraving, used in his ads, depicts the building as having three stories and a cupola. It was right on the shore of the Hudson.
Brandreth may have found Sing Sing not only a beautiful place to do business but a strategic one as well. Agricultural produce shipped down to its active river port could be used as the vegetable base of the pills, and those pills could then be shipped down to New York City. At the time, there were also mining and quarrying operations, particularly at the new Sing Sing Prison, on the riverside, but Brandreth's manufacture of finished goods at his facility made his the first true industrial facility on the Ossining waterfront.
A color illustration of a naked child and a dog seen from the rear, sitting on a small pier on a riverbank with clothes at the right. In the distance are a sailing ship and a rocky mountain. The top of the image has the inscription "Allcock's Porous Plasters Are The Best" in red and black lettering. Smaller, curved lettering at the bottom reads "Brandreth's Pills" and the ship's sail says "Brandreth's Pills Purely Vegetable".
An 1885 ad for the pills and plasters
After an 1838 trip down the Mississippi River to sell pills, the business grew even more. Brandreth became a naturalized U.S. citizen in 1840, and became active in the politics of the growing village. He served as its president for three years, and later was elected to two separate terms in the State Senate. In 1848, he purchased an interest in fellow English American Thomas Allcock's Porous Plasters and began developing a facility to manufacture them on an old mill site further up the river. The Hudson River Railroad was being built through Sing Sing that year, further extending the company's reach and filling in the riverfront to provide a stable, straight surface for tracks. The latter opened more land for future building in the process.
The factory's expansion served it well for the next two decades. It continued to produce 1.2 million boxes of pills annually, each of which retailed for 25 cents ($10 in modern dollars). The pills were well-known enough that Herman Melville mentioned them in Moby-Dick and Edgar Allan Poe devoted part of his story "Some Words with a Mummy" to a fanciful discussion of what their ingredients might be. P.T. Barnum gave Brandreth sardonic recognition in his book Humbugs of the World for his promotional skills. Back in Ossining, Brandreth helped establish two banks, and was on the founding board of Dale Cemetery, still the community's largest. If the company had wanted to expand during this period, the economic pressures of the Civil War prevented it from doing so.
Seven years after the end of the war, in 1872, a fire destroyed many of the buildings, including Brandreth's first manufacturing facility. The rebuilding put up most of the surviving buildings, as well as the more modern facility on an old mill site at the north end of the property: the current main building. Brandreth wanted to incorporate the newest technology into his new buildings, and so the storage facility midway between the two complexes was one of the first in Westchester to use corrugated iron while the main building had some of the first Otis elevators.
One morning in early 1880, Brandreth collapsed and died shortly after leaving his office. His son Franklin took over management. During the later years of the 19th century and the early 20th, the factory began to diversify its operations in response to increasing federal regulation of the patent-medicine industry. Among the new products were ammunition-box liners for the military during World War I.
A black-and-white photograph taken from the corner of a room with tables on which small objects are piled, some in containers and others loose. In the middle of the room women in white aprons are seated around the tables, apparently at work.
Women packing pills at factory, ca. 1900
Franklin Brandreth stepped down in 1928 and was replaced by his grandson Fox Brandreth Connor. By then the domestic market for the pills it had once manufactured in abundance was gone. Of the factory's earlier products, only porous plaster remained, and that was only made in winter. The company was making nail polish, mannequins, cell forms for bulletproof fuel tanks and the Havahart line of non-lethal animal traps.
In 1940 the company sold the buildings at the southern end of the property to the Gallowhur corporation, which used them to make insect repellent and suntan lotion. The rights to the pill formula were also sold off after World War II.[3] Brandreth's company, under the Allcock name, continued its manufacturing operations in the 1870s complex until 1979. They were later used by the Filex Corporation, a maker of steel office furniture.
Eventually they became vacant again. In the 2000s a local developer proposed the Hidden Cove on the Hudson project for the main building area. A total of 132 new housing units would be created, 28 of which would be in the main building. The developers hope that they can obtain Leadership in Energy and Environmental Design (LEED) certification for the completed units
Info found on wikipedia.org
